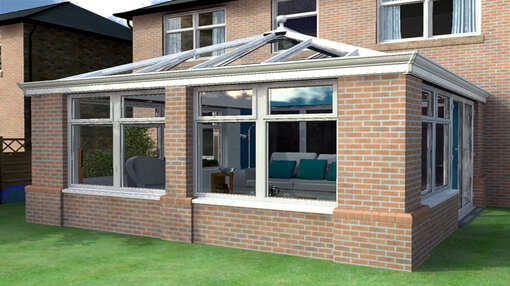News item 45 - New Build Trends - Alternatives to the Traditional Conservatory.
There are approximately three million existing conservatories in the UK alone and as you can imagine, many of these are now quite outdated compared with the technology, performance and elegant design opportunities of the latest innovations currently hitting the UK market.
Conservatory refurbishment and upgrading is becoming a greater necessity particularly now that the UK housing market is beginning to move again and homeowners ‘inherit’ older conservatories with low specifications. Also there will always be a demand for extra living space where there are expanding families and housing with smaller footprints than old.
“With fashion and tastes changing, there has also been a shift in the market from traditional PVC conservatories, to ‘crossover’ products such as orangeries and fabricated glazed extensions or sun lounges which blur the line between garden and home".
Orangeries
An orangery is an elegant and popular alternative to the traditional atrium-style conservatory, and bridges the gap between a traditional conservatory and an extension. It is designed to be a versatile and stylish living space which can be used all year round, indipendant of the house living space or integrated into it. Orangeries are a very popular alternative to conservatory design which has been specifically developed to provide more privacy than a traditional conservatory due to use of more solid full wall constructions. The aspect of an orangery is more interesting as well compared to normal home extensions with a view upwards as well as out without too much compromise on U values.
The high performance glazing of the latest Orangeries ensures that the space can be used all year round either as a seperate room or as v8iable living space such as a kitchen extension for instance.
Sun Lounges and Porches
It is now possible to extend a house using a Durabase fabricated modular real brick faced base and wall system, with Guardian lightweight tiled roof system, and upvc or aluminium doors and window frames to complete the build
The beauty of this type of modular or bespoke extension is the spead of construction and limit to excavation and drain works to get the project completed.
Each part of the jigsaw is made to the millimetre to fit accurately and be easy to install making a diy fit more viable and accessible to everyone.
Full Pre-fabricated Extensions
If you feel that a full extension is the only answer - Using the same systems as our Sun lounges and Sun porches with Guardian tiled roofs, Durabase steel bases and one of our many frame systems we can again supply a complete extension kit which will comply with building regs and provide solid and well insulated living space. This finished extension will also be indistinguishable from a traditional build with real brick facings and Tapco slate tiles to the roof for a truly authentic feel.
So whatever your project there is a well designed and modern solution available in our ranges - why not give us a ring to see what suits your budget and style?
Contact & Quotes
We provide an online free quick quote service for all of our ranges accessed on the top menu. If you need to discuss your project in more detail then ring us on 01452226290, or email us on our contact page enquiry form, again accessed on the top menu.

